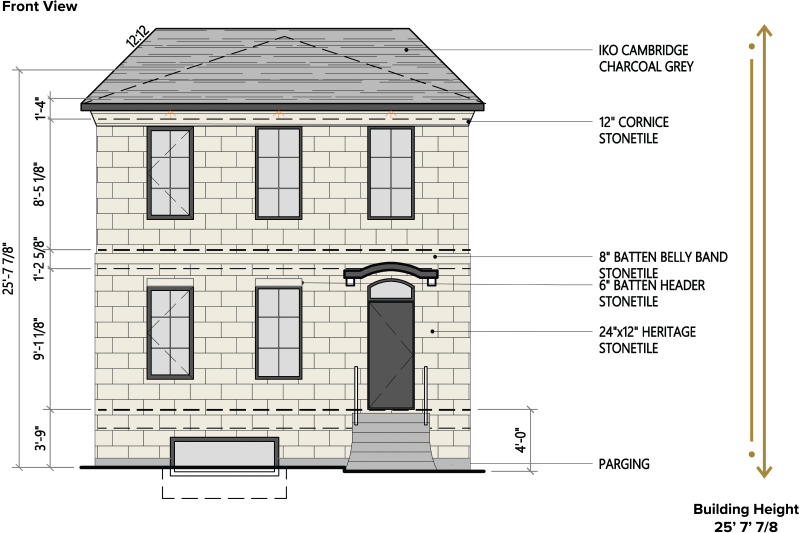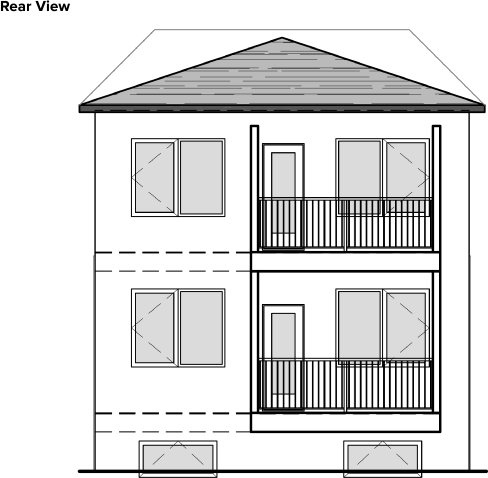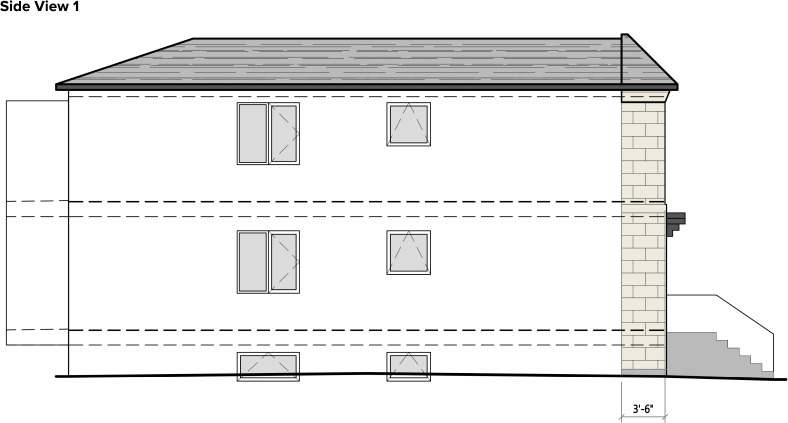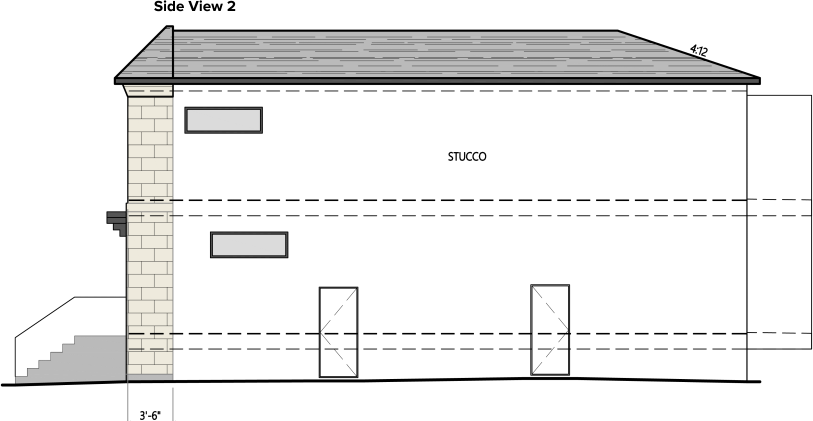
Responsible infill development and working with our communities that are positioned to grow is how we serve our future neighbourhoods today.

Without infill development, our city would not have the opportunity to expand and facilitate housing requirements for future generations and our growing population.
It is the responsibility of the residents of our mature neighbourhoods and the builders who operate within these neighbourhoods to amicably work toward community driven projects, a great solution to our current state of infill development in Winnipeg.

Support from immediate and impacted neighbours


a design and function that adheres to the neighbourhoods plan and requirements.
Our example is located in Crescentwood on a 40′ x 120′ lot
Our proposed height
of our dwelling:

The permitted
height allowance:

This was by design to remain sensitive to our immediately impacted neighbours, while still accommodating moderate densification.
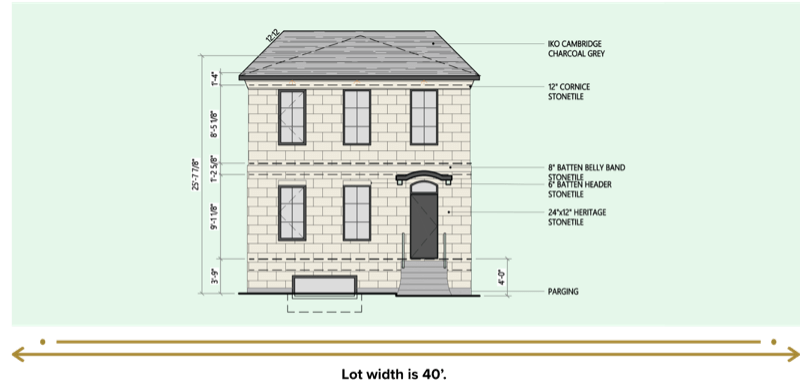
Our proposed width
of our dwelling:

The permitted
width allowance:


By creating and maintaining sufficient side yards, we simultaneously maintain green space, which is imperative to us.

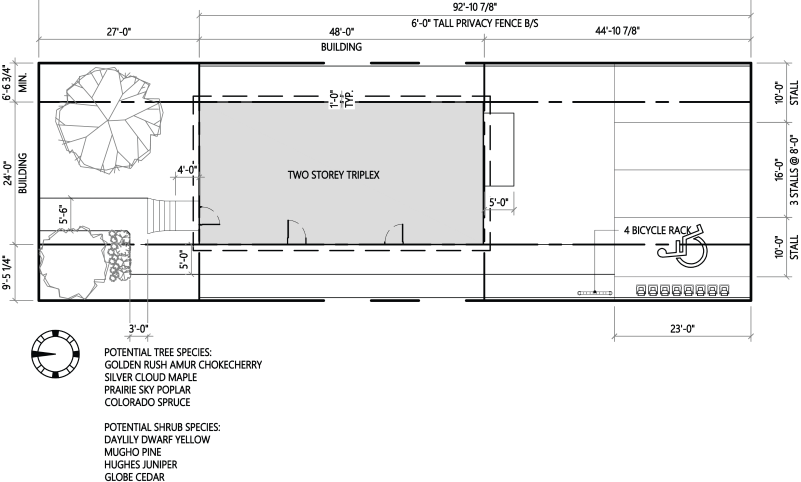
Being sensitive to the issues surrounding intensification, our low impact triplex balances intensification with preservation, simultaneously maintaining and enhancing the character of the area.

